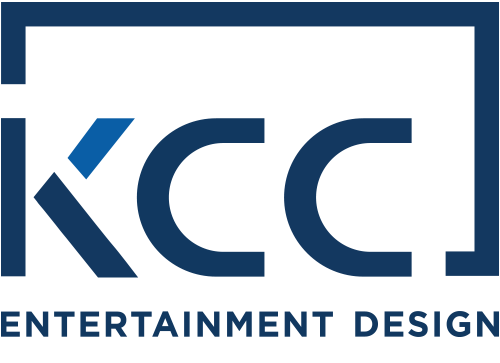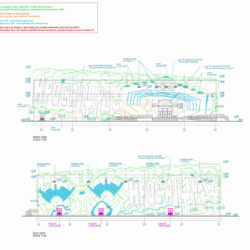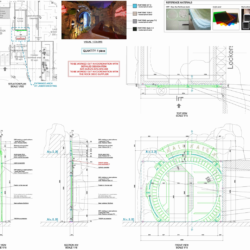DETAILED DESIGN
In this stage we update the master plan to a more detailed level and create all necessary (architectural) drawings for local contractors for the creation of shop drawings and/or direct construction.
All specific theming of rides, attraction and other elements are further detailed.
We can communicate all information with the local architect and constructors regarding loads, electrical requirements etc. and with the suppliers of attractions, rides, entertainment solutions and decorative elements.
After this stage everything is ready for the construction of the entertainment project.
The scope of works includes the following:
- Master plan further architecturally deepened and put in line with rules and regulations
- Update of facility plans
- CAD plans of all items
- CAD plans of elevations and building facades
- CAD plans of the attractions theming
- CAD plans of signage and way finding
- Sound and light design including BOQ
- …



